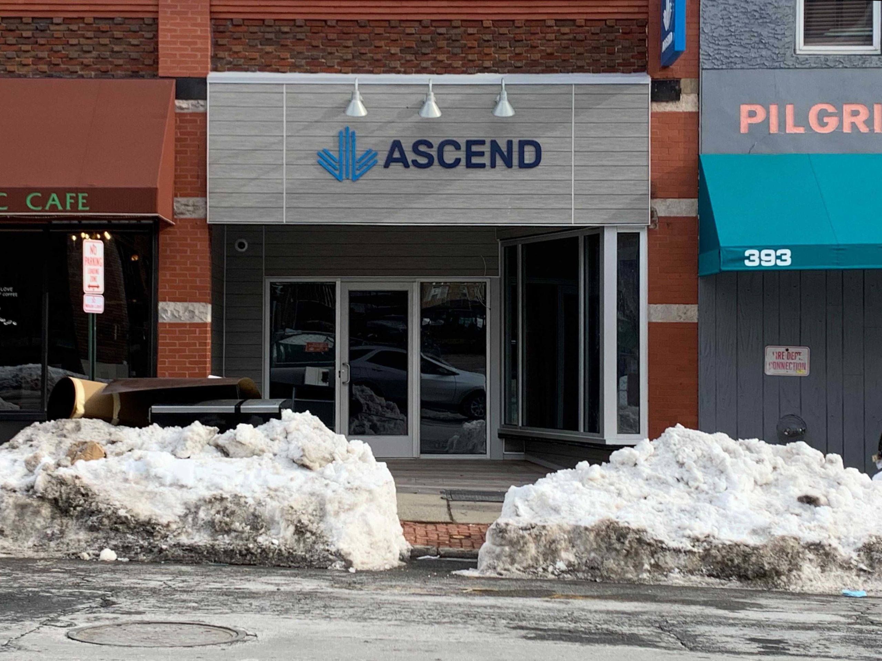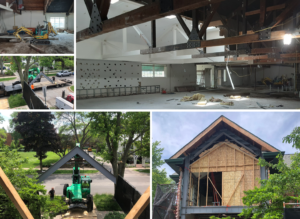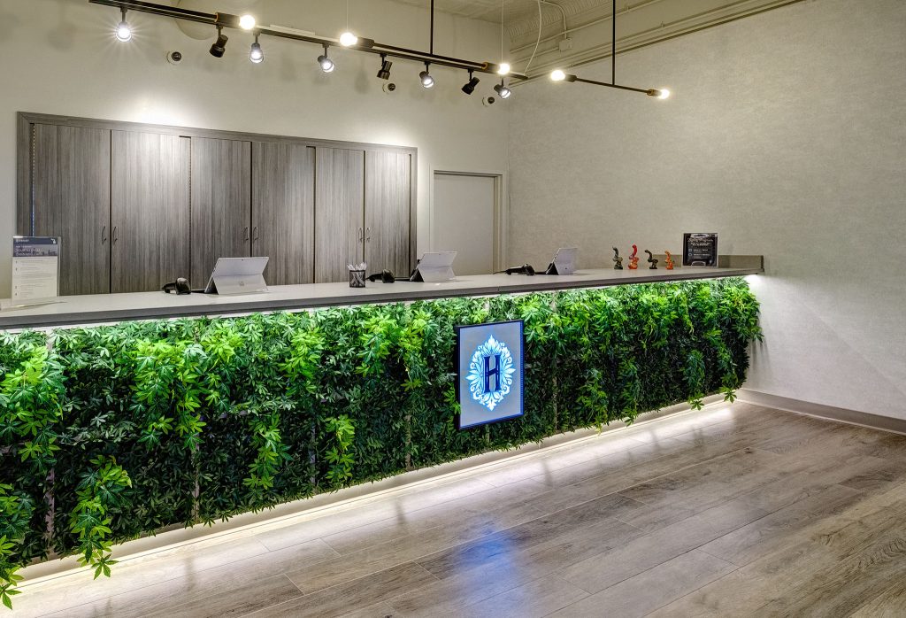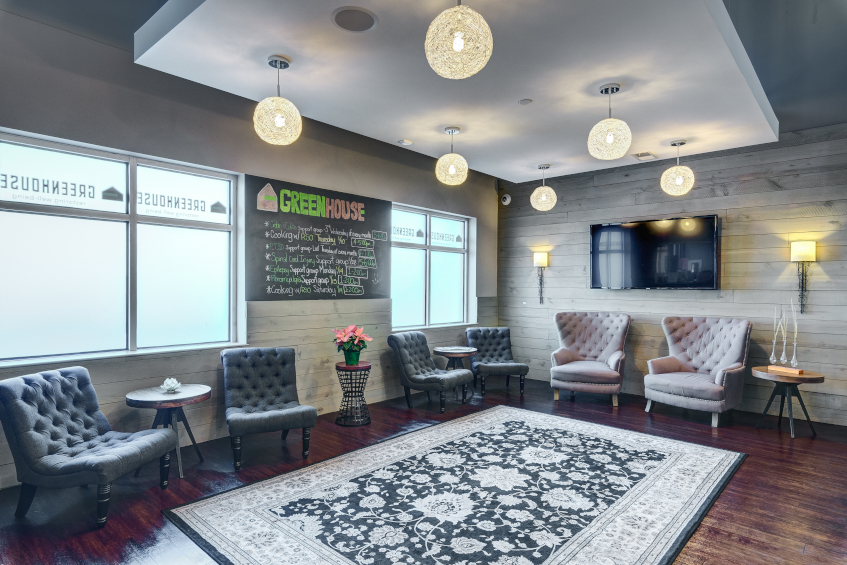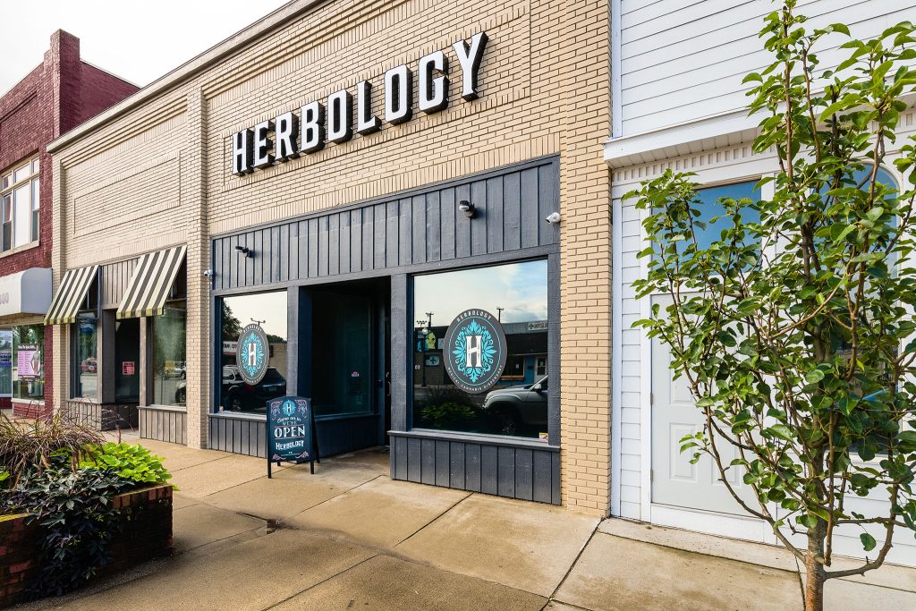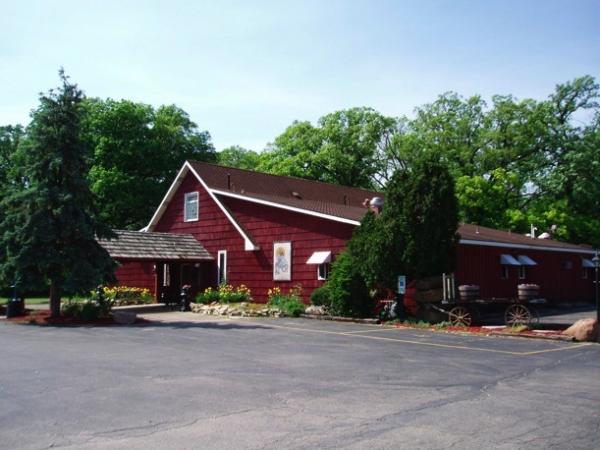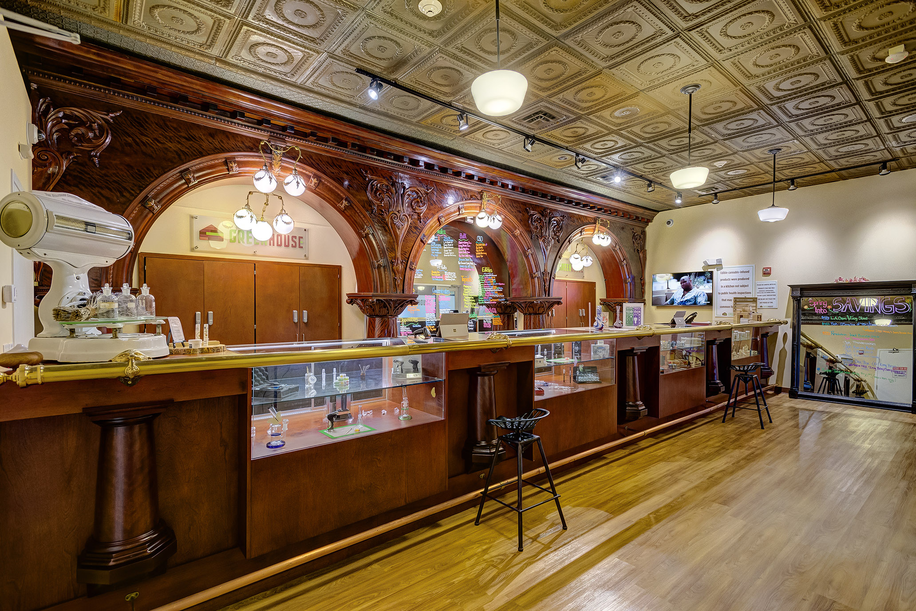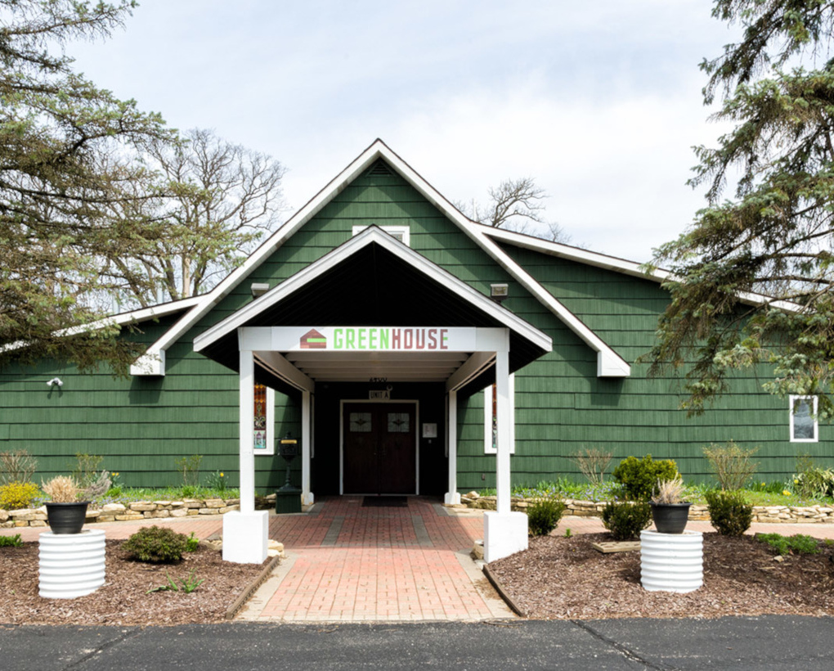Category: renovation
Mosaic Construction Completes Multifamily Renovation of Monarch Point Apartments in Racine, WI
RACINE, WI (JANUARY 24, 2022) – Mosaic Construction, LLC, a full-service, commercial and multifamily design-build general contractor, recently completed the exterior renovation of Monarch Point Apartments at 3802 Monarch Drive in Racine, WI. The multifamily, multi-building project encompassed 31,000-square-feet of exterior enhancements, improving the overall aesthetic for residents and visitors.
“We’re thrilled to work in Racine improving another Wisconsin apartment community,” said Ira Singer, Principal at Mosaic Construction and Pleasant Prairie resident who leads the firm’s Wisconsin presence. “We’re proud that this latest value-added renovation project is contributing to an enhanced living environment for the residents of Monarch Point.”
Monarch Point Apartments features apartments in seven conveniently located, two- and three-bedroom apartment buildings on park-like landscaped grounds, with patios and balconies. The building’s exterior refresh included new wood siding, trim boards, soffits, downspouts, scuppers, full exterior painting, carpentry, and balcony railing replacements to match building standards.
Mosaic Construction also recently partnered with commercial real estate firms Founders 3 Real Estate Services to reconfigure retail space in Mt. Pleasant, WI; and with Mandel Group, Inc. to renovate the lobby at Beaumont Place luxury apartments in Whitefish Bay, WI.

Mosaic Construction Completes Renovation of Expansive Workspace on Wacker Drive

CHICAGO, IL (JULY 21, 2020) – Mosaic Construction, LLC, a full-service design-build commercial and multifamily renovation firm, is pleased to announce the completion of a new office renovation project for Expansive, formerly Novel Coworking, at 211 W. Wacker Drive. This latest project follows other successful renovations at Expansive River North at 420 West Huron Street and The Loop at 73 West Monroe Street in downtown Chicago. Together, these three projects represent a combined 9,400-square-feet of renovated office space to accommodate the increase of Chicagoans looking for productive workspace as they return to the office.
At Expansive Wacker Drive, Mosaic Construction converted an approximately 3,400-square-foot first floor office into a spec suite with private offices, an open concept office area and a conference room to accommodate a fully-connected, flexible working environment. They eliminated existing walls, opened up the ceiling, renovated the bathrooms, and added new lighting and a full kitchenette.
“Mosaic Construction is proud to contribute to a positive workspace environment for Expansive members,” said Ira Singer, Principal at Mosaic Construction. “We truly appreciate the trust and collaborative relationship we have working with the Expansive team and look forward to delivering more Expansive space to support their business in the shared office sector, both locally and nationally.”
Cannabis Facility Construction Expands Operations into New Jersey with Ascend Dispensary Renovation in Montclair for AWH
MEDIA CONTACT: Lisa Karel, 407.733.2101 (lisa@akrete.com)
CHICAGO, IL (FEBRUARY 17, 2021) – Cannabis Facility Construction (CFC), a national, full-service, cannabis design-build construction firm, is expanding its footprint into New Jersey with the completion of construction on a medical dispensary for AWH located at 395 Bloomfield Avenue in Montclair, NJ.
“We’re thrilled to be working with AWH as their design-build partner on the remodel of their Montclair, NJ dispensary,” said Andy Poticha, Principal at Cannabis Facility Construction. “We are working with them in multiple states and are pleased to provide design-build solutions and lend our cannabis industry expertise to a new region.”
The 1,400 square foot remodel started in early-January; work was performed during evenings and weekends, allowing the dispensary to remain open without business interruption. The renovation tripled the amount of point-of-service stations and opened up the floor to increase sales capacity, enhancing customer flow and alleviating lines and wait times. The interior renovation took only eight days to complete and was followed by an update to the exterior façade.
“Cannabis Facility Construction’s team worked around the local municipal challenges and pushed all trade partners to achieve project completion. Their industry experience was utilized here to work around operations and keep our store clean and operating daily during the project.” said KC Downer, Director of Construction at AWH.
The recently acquired medical dispensary in the New Jersey suburb is a key strategic location for the brand.
Updates on our latest commercial builds
Our field teams have been very busy as they continue to make progress on several commercial renovations. Watching these projects come together has been an enjoyable experience; these behind-the-scenes pictures illustrate the complexity of the work that goes into making amazing spaces happen. We are looking forward to seeing these projects move towards completion throughout the summer.
Stipulated Sum Agreements Make Us the Right Builder for You
Our goal as a design-build firm is to create value for our clients through outstanding service-delivery and building trusted relationships. One of the many ways we achieve our goal is how we structure our contracts. Our clients want to know what they’re paying for, and we are able to clearly spell that out by providing stipulated sum agreements.
What is a Stipulated Sum?
Also referred to as a lump sum contract, a stipulated sum requires a builder to agree to provide specified services for a fixed price based on labor and material costs. The builder is responsible for executing the job properly and will provide its own means and methods to complete the project. Specifically, we use stipulated sum agreements with our multifamily and commercial projects, and they allow us to better define the scope and schedule of projects.
“We have always been client-centric, and what that means is that we want our clients to look at us as their design-build partners. The way we have been set up from inception has lent itself to that type of relationship.”
– Andy Poticha
Why We Use Stipulated Sums
Cannabis Facility Construction uses stipulated sums so that our clients know what they’re getting, and we know exactly what we need to deliver. Our contracts are predictable and easy to manage and benefit our clients in the following ways:
No Hidden Fees
One of Cannabis Facility Construction’s key differentiators is that we never stick our clients with hidden fees, compared to cost-plus-fixed-fee and other contracts. “We don’t charge, as most architects and most contractors do, a percentage of construction,” said Andy Poticha, Principal of Cannabis Facility Construction, on the Cannabis Legalization News podcast. “You have no incentive to finish a job on time and you have every incentive to make it cost more money. We said if we’re truly going to be partners with our clients, we need to have some skin in the game. We’re going to be offering them our process and our intellectual property, and we’re going to say that the project’s going to take this long, and our fee is going to be a stipulated sum based on how long that’s going to take.”
Predictability
Our clients value the predictability of stipulated sum agreements, especially since they reduce risk and give them more confidence. With an agreed upon sum in place, our clients are not liable for any cost overruns. “It doesn’t matter to us if the project is $6,000, $600,000, $60 Million, or $600 million,” added Poticha. “If it takes six months to do, our fees are going to be the same. Our clients understand that we have an incentive to finish it in the time that we’ve agreed to. But just as importantly, we have the incentive to make sure that our client is getting the most bang for their buck without us having the incentive of trying to sell them something more.”
Better Collaboration
We find that stipulated sum arrangements foster a greater degree of collaboration between Cannabis Facility Construction and our clients. We are able to execute tight project management and more efficient communication to ensure that both parties are adhering to the scope of work. “We are very different in our approach to how we look at our clients,” said Poticha. “We have always been client-centric, and what that means is that we want our clients to look at us as their design-build partners. The way we have been set up from inception has lent itself to that type of relationship.”
The design-build methodology supports our goal because it allows us to streamline the construction process, which ultimately benefits our clients and our management team. “We look at every project not as a one-time project, how much money can we make, finish it, and go on to the next project,” added Poticha. “We’re offering our client this partnership so that they can go on and do what they do best, while we do what we do best.”
Success Story Part 2: Converting a Historical Restaurant Into The Greenhouse Dispensary
Part 1 of our Success Story focused on the historical journey of the restaurant bar that became the focal point of the Greenhouse Dispensary in Morris, Illinois. The story continues below, detailing how Cannabis Facility Construction fulfilled The Greenhouse’s vision of converting the Rockwell Inn into a dispensary, while honoring the restaurant’s legacy as a source of community pride.
Not a Traditional Design-build Project
Converting a restaurant into a dispensary presented many challenges, including:
Earning the Trust of the Community
One of the biggest questions we faced was: How do we create the optimal retail space that is focused on the client while preserving the history of the old space? For us, a true partnership revolves around the trust and buy-in from all stakeholders. We were sensitive to the fact that we were introducing a new industry and purveyor to this jurisdiction. Showing respect for the community helped us achieve the buy-in we needed.
Wear and Tear
Given the age of the restaurant facility and its use, it was hardly in the same condition as buildings we previously worked with. For starters, it was a large, free-standing property with multiple additions created throughout its history. Some areas had concrete floors and others, wood floor joists. Often we’d encounter rotted wood and other material deterioration. Compared to a retail space, restaurants have unique issues like grease, dirt, and rodents that we don’t encounter when remodeling, for example, a clothing store inside of a strip mall.
Sewage Problems
We determined that the lot sat below street level, and consequently, the sewage had not been pumped into a lift station. We discovered that over the years, the restaurant only had band aids in place to address the problem.
Reclaiming the 150 Year-Old Bar
We had to figure out how to make this beautiful, legendary bar functional for staff and valuable to the customer experience. It now serves as the centerpiece of an open and comfortable space where visitors interact with budtenders and learn about the products.
Leveraging Our Trade Partners
We used a talented group of trades and suppliers to complete the project. Across the board–from plumbers, electricians, and millworkers to heating, flooring, life safety, HVAC, security and sprinkler system specialists – our trusted partners played key roles in the renovation.
It All Comes Together
The result of our renovation is 5,200 square feet of usable space, outfitted with an inviting waiting area and an open and comfortable shop with the reclaimed bar as its hub. Understanding, learning, and operating in buildings that are 50-150 years-old is where we cut our teeth. The whole idea of opening up walls, making discoveries, and maximizing value for our clients is what we live for. We’ll give the last word to Mitch Kahn, CEO and founder of Grassroots, a national leader in medicinal cannabis, and the parent company of Greenhouse: “It really is just a neat building with character that we wanted to keep, from the tin ceiling to the bar that’s over 100 years old, and retrofit it to our purposes. We saw the promise of remodeling an old building and turning it into a modern facility.”

