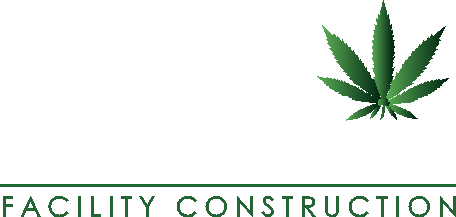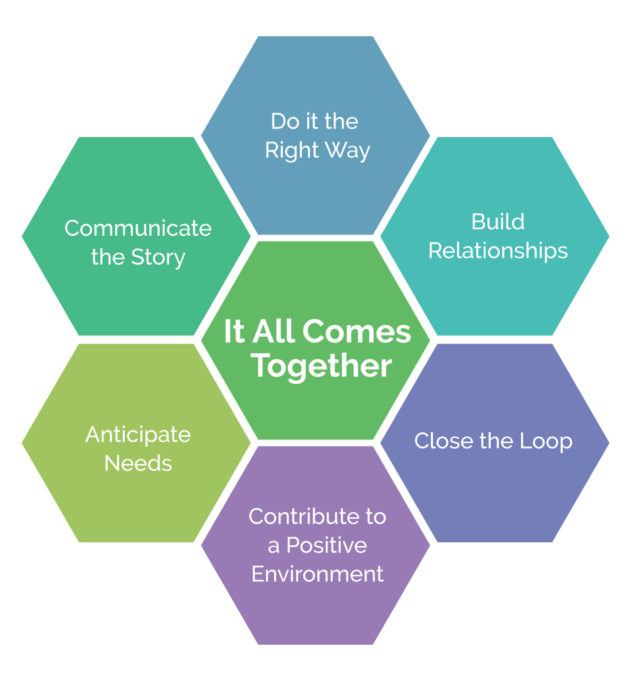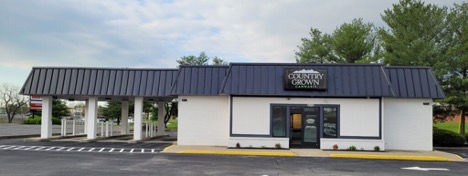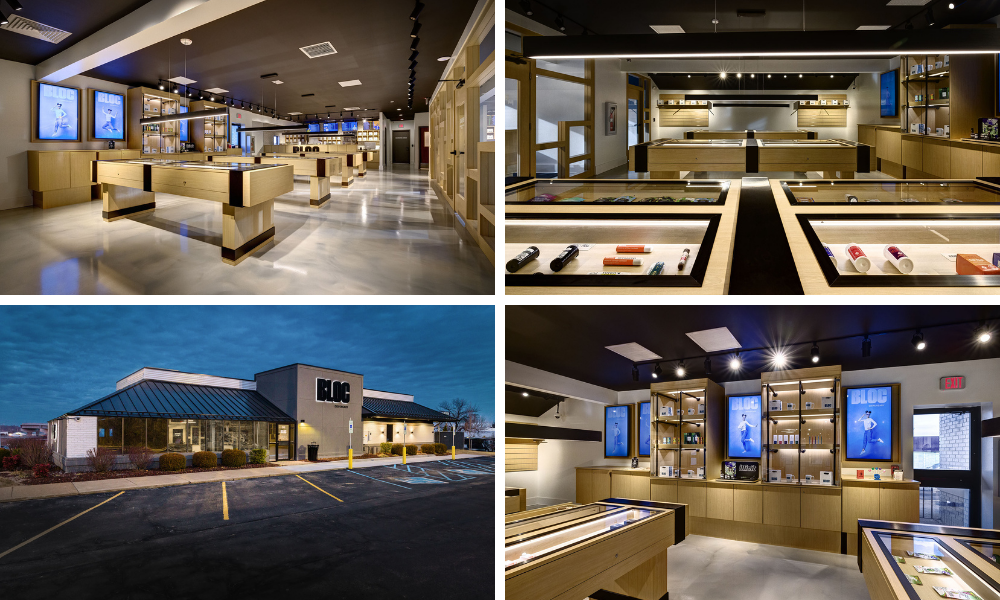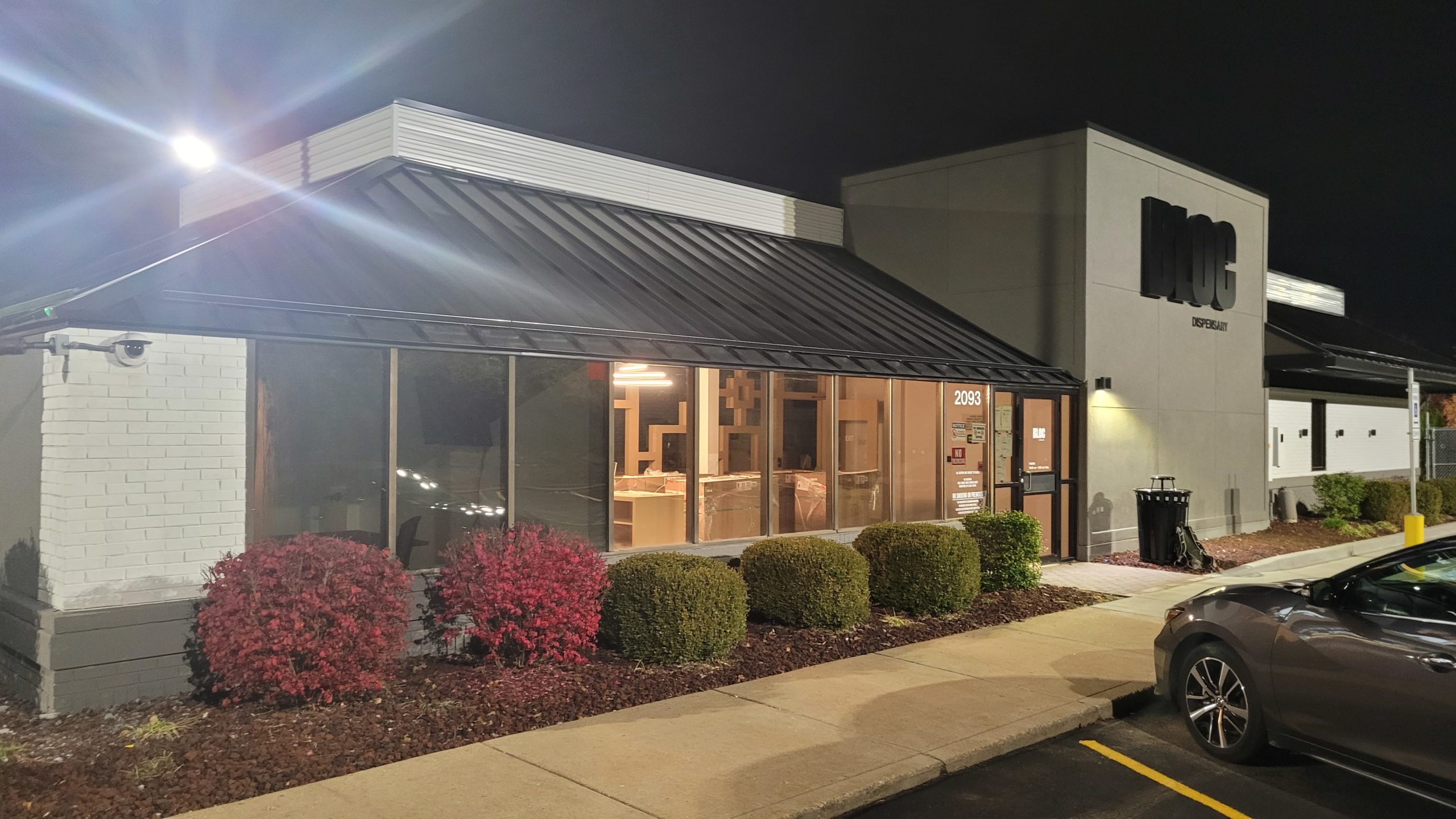Category: design-build
Cannabis Facility Construction Transforms Distressed Tinley Park Restaurant Property into Recreational Cannabis Dispensary
Cannabis Facility Construction (CFC), a national, full-service, cannabis design-build construction firm, is proud to announce the completion of the Ascend Tinley Park dispensary for Ascend Wellness Holdings, Inc. (AWH). This adult-use cannabis retail project is one of 14 dispensaries CFC has constructed for AWH including locations in Chicago’s Logan Square neighborhood and an upcoming dispensary in Cincinnati, OH.
Multifamily Trends
Over the last several years, multifamily housing has experienced significant growth and evolution, driven by shifting demographics, changing lifestyles, and the need for sustainable urban development. As we are actively renovating this type of real estate asset, it has become critically important to identify and understand the emerging trends that are reshaping multifamily housing. In this blog post, we will explore some of the hottest trends that are influencing the design, amenities, and overall living experiences in multifamily properties.
Quick Service Restaurant Construction Trends
The quick-service restaurant (QSR) industry is dynamic and competitive, constantly evolving to meet the demands of consumers. When it comes to QSR construction, several trends have emerged in recent years that focus on optimizing operational efficiency, enhancing the customer experience, and embracing sustainable practices.
Continue reading “Quick Service Restaurant Construction Trends”
Living our values: (Mosaic) Actions speak louder than words
From vision to reality, the transformation of a space is unique to every location, and every design-build client. To guide our clients through this transition, we rally around our shared Mosaic Actions.
We believe that everyone should enjoy the spaces where they work and live and strive to create living and working environments that align with our clients’ wants and needs. Through our consultative approach, we focus on learning about their plans for the space with the goal of making their vision into a reality.
“The Mosaic Actions are part of our culture and our DNA,” said Ira Singer, Co-Founder of Mosaic Construction. “The Mosaic Actions stand as a flagpole for our Team to rally around. When our Team is focused on the Mosaic Actions, our workflow has a more successful outcome and our client relations and trade partnerships are positively impacted.”
As a rapidly expanding national, award-winning, construction and renovation firm specializing in commercial, multifamily, residential and cannabis design-build, we care deeply about our Team members and making our company a great place to work. We’re a tight-knit entrepreneurial Team that not only delivers uncompromising customer service, but encourages collaboration, mentoring, professional development and a sense of community every single day.
Our Values and Mosaic Actions
From our people to our projects, we are dedicated to providing a positive environment and exceptional experience for our Team of driven, relationship-focused professionals looking to make a positive impact in the exciting world of construction. We also understand the importance of giving back to our community, supporting one another and delivering excellent work to our clients, it’s in our Mosaic DNA.
How do we make this a reality? We continually model, educate and mentor our ‘Mosaic Actions’ which include:
- Anticipate Needs
- Communicate the Story
- Do It the Right Way
- Contribute to a Positive Environment
- Close the Loop
- Build Relationships
These actions are how we live our shared values and ethics. They guide how we conduct business and help to create an elevated experience for our clients and our Teams. It’s how ‘It All Comes Together.’
If it sounds like these are actions that align with your values and ethics, you may be a good fit for our Team. We’re always looking for talented individuals to join us and contribute to our positive work environment. If you’d like to be our next Team member and share your knowledge with us, email us at hiring@mosaicconstruction.net. We look forward to connecting with you!
Cannabis Facility Construction Expands into West Virginia with Design-Build Projects for Harvest Care Medical
By renovating former banks and drive-thru restaurants, dispensaries will be drive-thru ready
CHICAGO, IL (MAY 9, 2022) – Cannabis Facility Construction (CFC), a national, full-service, cannabis design-build construction firm, is pleased to complete construction on a new Country Grown Cannabis medical dispensary for Harvest Care Medical in West Virginia. CFC is currently working on multiple design-build projects for Harvest Care. This Martinsburg location is a former bank building, making its existing drive-thru a logical choice for renovation to support customer demand for online ordering and speed of service once dispensary drive-thrus are permitted by cannabis regulations.
“We’re thrilled to enter the West Virginia cannabis market and partner with Harvest Care to support their entry into the emerging medical cannabis market,” said Andy Poticha, Founder and CEO at Cannabis Facility Construction. “Our clients value our longstanding cannabis design-build expertise and our ability to provide speed to market, which is essential to opening quickly and correctly.”
The new 2,650-square-foot Country Grown Cannabis medical dispensary is located at 1321 Edwin Miller Blvd in Martinsburg, WV in a former bank facility. The dispensary was designed to create a differentiated and welcoming customer experience with careful consideration given to ensure customer flow, easy-to-browse product displays and point of sale stations for speed of service and retail convenience. In addition to the retail space up front, the dispensary includes private consultation rooms for medical patients to discuss their needs with staff, secure vaults for inventory storage, back-office space, and a highly-advanced security system.
“Cannabis Facility Construction was a strategic design-build choice for us,” said Kevin Gibbs, Senior Vice President of Operations at Harvest Care Medical and Co-Founder of Merida Capital Holdings, a leading private equity fund in the medical cannabis space. “CFC’s extensive experience has positively supported our business and will allow us to efficiently start serving customers all across West Virginia in the near future.”
Cannabis Facility Construction has renovated, and is in the process of renovating, four Country Grown Cannabis dispensaries for Harvest Care Medical in West Virginia, including Martinsburg, Charles Town, Fairmont and Huntington.
Cannabis Facility Construction Completes Construction of Bloc Dispensary for Justice Cannabis Company in Valley Park, Missouri
CHICAGO, IL (APRIL 27 ,2022) – Cannabis Facility Construction(CFC), a national, full-service, cannabis design-build construction firm,recently completed construction on a new 3,400-square-foot Bloc Dispensary for Justice Cannabis Co. at 2093 Smizer Station Road in Valley Park, Missouri. The new medical dispensary is approximately 30 minutes outside of St. Louis and was previously a quick service restaurant with an existing drive-thru, making it appealing to convert and ensure traffic flow for speed of service and online order pickups, and to support a growing percentage of customers who prefer to order their cannabis online. Custom mill work complements the decorative wood and glass product displays, brick accent walls, LED display monitors, and highly advanced security system. Cannabis Facility Construction has renovated, and is in the process of renovating, seven facilities for Justice CannabisCo. in Massachusetts, Michigan, Missouri, New Jersey and Pennsylvania, including retail dispensaries and cultivation facilities.
Mosaic Construction Completes Multifamily Renovation of Monarch Point Apartments in Racine, WI
RACINE, WI (JANUARY 24, 2022) – Mosaic Construction, LLC, a full-service, commercial and multifamily design-build general contractor, recently completed the exterior renovation of Monarch Point Apartments at 3802 Monarch Drive in Racine, WI. The multifamily, multi-building project encompassed 31,000-square-feet of exterior enhancements, improving the overall aesthetic for residents and visitors.
“We’re thrilled to work in Racine improving another Wisconsin apartment community,” said Ira Singer, Principal at Mosaic Construction and Pleasant Prairie resident who leads the firm’s Wisconsin presence. “We’re proud that this latest value-added renovation project is contributing to an enhanced living environment for the residents of Monarch Point.”
Monarch Point Apartments features apartments in seven conveniently located, two- and three-bedroom apartment buildings on park-like landscaped grounds, with patios and balconies. The building’s exterior refresh included new wood siding, trim boards, soffits, downspouts, scuppers, full exterior painting, carpentry, and balcony railing replacements to match building standards.
Mosaic Construction also recently partnered with commercial real estate firms Founders 3 Real Estate Services to reconfigure retail space in Mt. Pleasant, WI; and with Mandel Group, Inc. to renovate the lobby at Beaumont Place luxury apartments in Whitefish Bay, WI.
CFC Completes Three New Design-Build Projects for Justice Cannabis Co. in Massachusetts, Michigan and Missouri
CHICAGO, IL (DECEMBER, 2021) – Cannabis Facility Construction (CFC), a national, full-service, cannabis design-build construction firm, is pleased to have completed construction on three new dispensaries for Justice Cannabis Co. in Massachusetts, Michigan and Missouri.
“We’re thrilled to partner with Justice Cannabis Co. to support their recent expansion, and partner with them on multiple new projects in Massachusetts, Michigan, and Missouri, in addition to our previous work together,” said Andy Poticha, Founder & CEO at Cannabis Facility Construction. “Our ability to provide speed to market and deep design-build expertise has proven essential for our clients to open quickly and correctly.”
These three latest Bloc Dispensary retail projects include a 3,000-square-foot recreational dispensary at 200 East Main Street in Benton Harbor, Michigan; a 4,200-square-foot recreational dispensary at 461 Wareham Street in Middleborough, Massachusetts, one-hour south of Boston; and a 3,700-sqare-foot medical dispensary at 2093 Smizer Station Road in Valley Park, Missouri, approximately 30 minutes outside of St. Louis. The Valley Park location in particular was previously a quick service restaurant with an existing drive-thru, making it appealing to convert and ensure traffic flow for speed of service and online order pickups, and to support a growing percentage of customers who prefer to order their cannabis online.
All three dispensaries feature custom millwork, decorative wood and glass product displays, brick accent walls, LED display monitors, a highly advanced security system and exterior black metal paneling to create a welcoming customer experience.
“It’s been a pleasure working with Cannabis Facility Construction,” said JC Clark Evans, Director of Construction. “They were able to come in mid-project, complete high quality work, and collaborate with us to find solutions to help us expand and grow our business.”
Cannabis Facility Construction has renovated, or is in the process of renovating, five facilities for Justice Cannabis Co. in Massachusetts, Michigan, Missouri as well as in New Jersey, including retail dispensaries and cultivation facilities.
Cannabis Facility Construction Expands into Virginia with Design-Build Project for Dharma Pharmaceuticals
CHICAGO, IL (AUGUST 12, 2021) – Cannabis Facility Construction (CFC), a national, full-service, cannabis design-build construction firm, is pleased to have completed construction on a new medical dispensary for Dharma Pharmaceuticals in Salem, Virginia.
“We’re thrilled to partner with Dharma Pharmaceuticals to support their entry into the emerging Virginia medical cannabis market,” said Andy Poticha, Principal at Cannabis Facility Construction. “Our clients value our extensive design-build expertise and our ability to provide speed to market, which is essential to opening quickly and correctly.”
The new medical dispensary is located at 1634 W. Main Street in Salem. To create a differentiated and welcoming customer experience, careful consideration was given to customer flow between easy-to-browse product displays and point of sale stations so consultations and transactions can take place with social distancing in mind. In addition to the wood and masonry retail space in the front, the dispensary includes secure vaults for inventory storage, back office space, and a highly advanced security system.
“Cannabis Facility Construction’s ability to help us achieve speed to market is essential and one of the reasons we decided to work with them,” said Jack Page, Market Leader for Green Thumb, which acquired Dharma on July 1. “They provided the right value to convert the space into the medical dispensary and had the right experience to hit the ground running.”
For more information on these and other projects by Cannabis Facility Construction, visit www.cannabisfacility.net.
Mosaic Construction Completes Renovation of Expansive Workspace on Wacker Drive
CHICAGO, IL (JULY 21, 2020) – Mosaic Construction, LLC, a full-service design-build commercial and multifamily renovation firm, is pleased to announce the completion of a new office renovation project for Expansive, formerly Novel Coworking, at 211 W. Wacker Drive. This latest project follows other successful renovations at Expansive River North at 420 West Huron Street and The Loop at 73 West Monroe Street in downtown Chicago. Together, these three projects represent a combined 9,400-square-feet of renovated office space to accommodate the increase of Chicagoans looking for productive workspace as they return to the office.
At Expansive Wacker Drive, Mosaic Construction converted an approximately 3,400-square-foot first floor office into a spec suite with private offices, an open concept office area and a conference room to accommodate a fully-connected, flexible working environment. They eliminated existing walls, opened up the ceiling, renovated the bathrooms, and added new lighting and a full kitchenette.
“Mosaic Construction is proud to contribute to a positive workspace environment for Expansive members,” said Ira Singer, Principal at Mosaic Construction. “We truly appreciate the trust and collaborative relationship we have working with the Expansive team and look forward to delivering more Expansive space to support their business in the shared office sector, both locally and nationally.”
